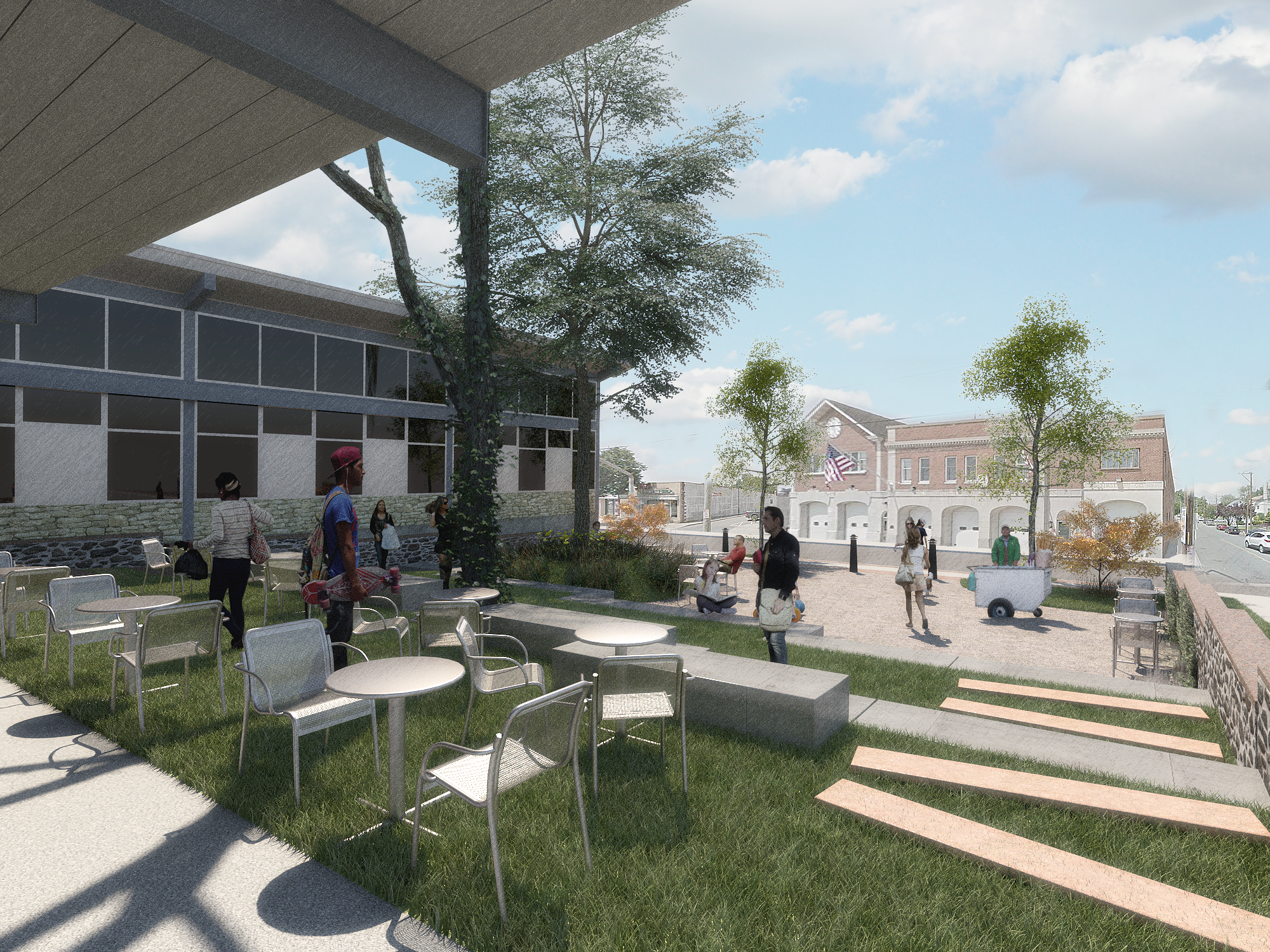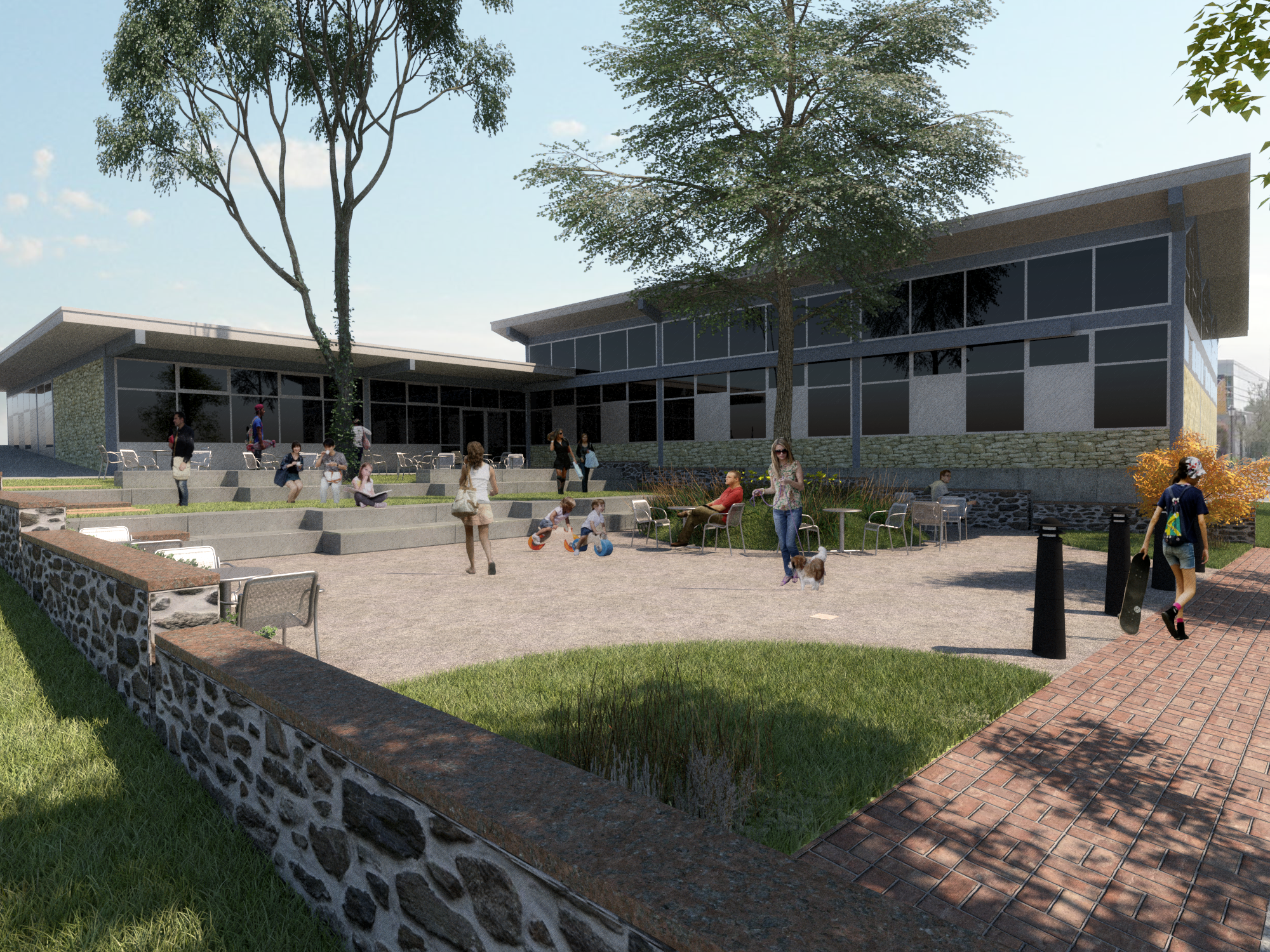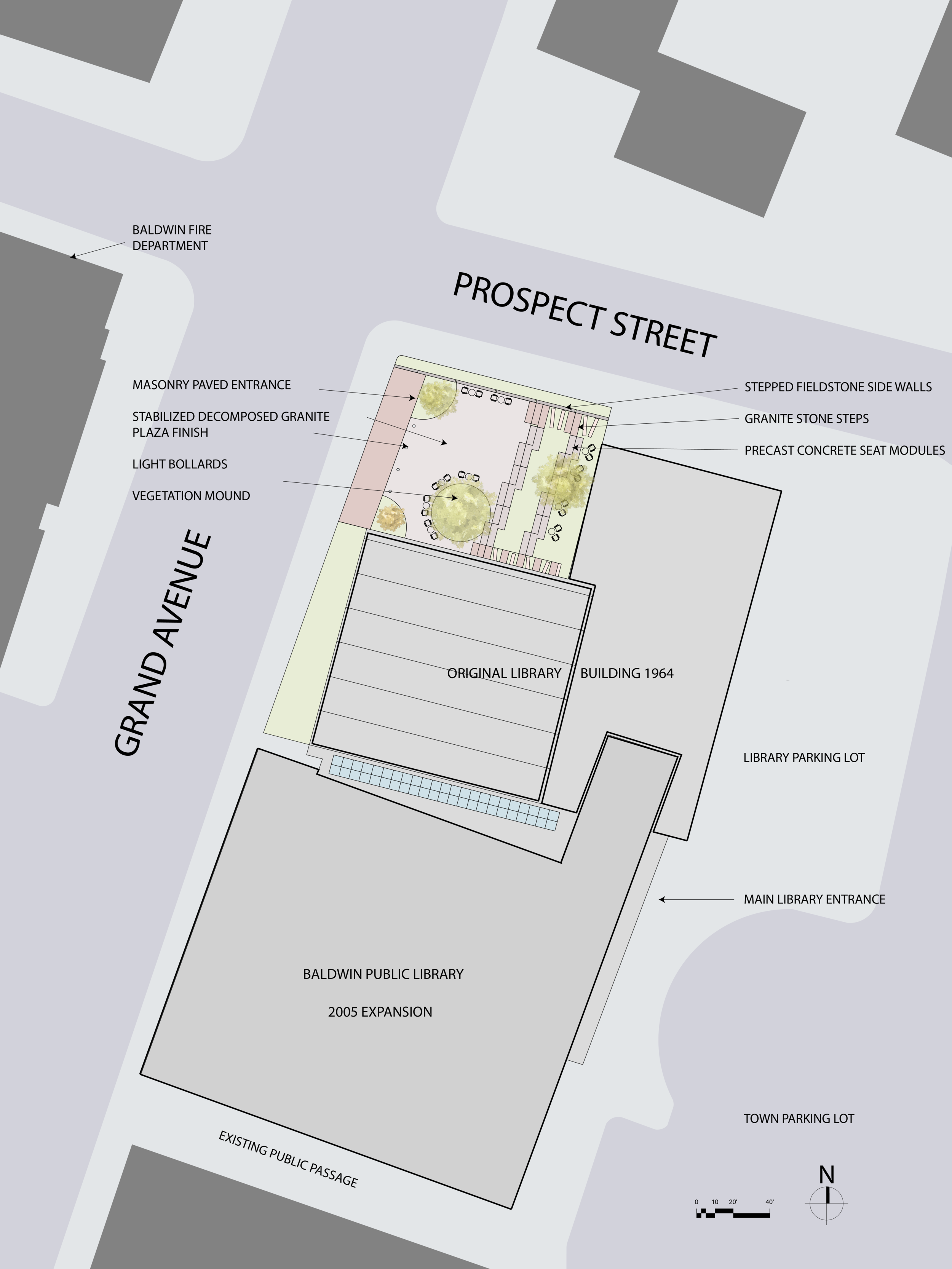



Baldwin Public Library Court Restoration
TYPE: Courtyard
CLIENT: Community Coalition of Baldwin
YEAR: 2018
LOCATION: 2385 Grand Avenue, Baldwin, NY
An existing park, currently hidden from public use and street exposure is reconfigured as a tiered garden, gathering, and performance space for public life. The sloped site allows for the design of a tiered seating solution and garden area, overlooking a street-level mini plaza, for public gathering, civic activities, and street life to happen in an informal setting.
Partner in charge: Willy Zambrano
Design Partner: Daniel Barrenechea
Senior Project Manager: Nancy Guzman
Read More