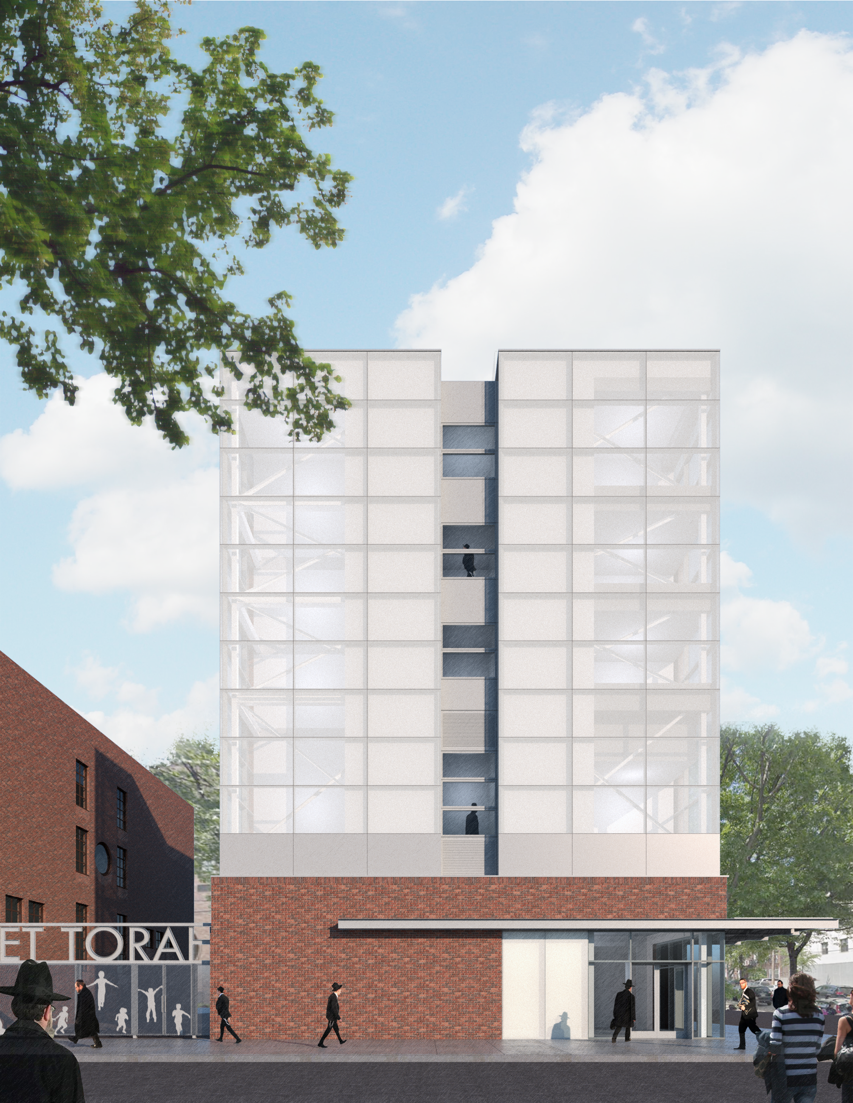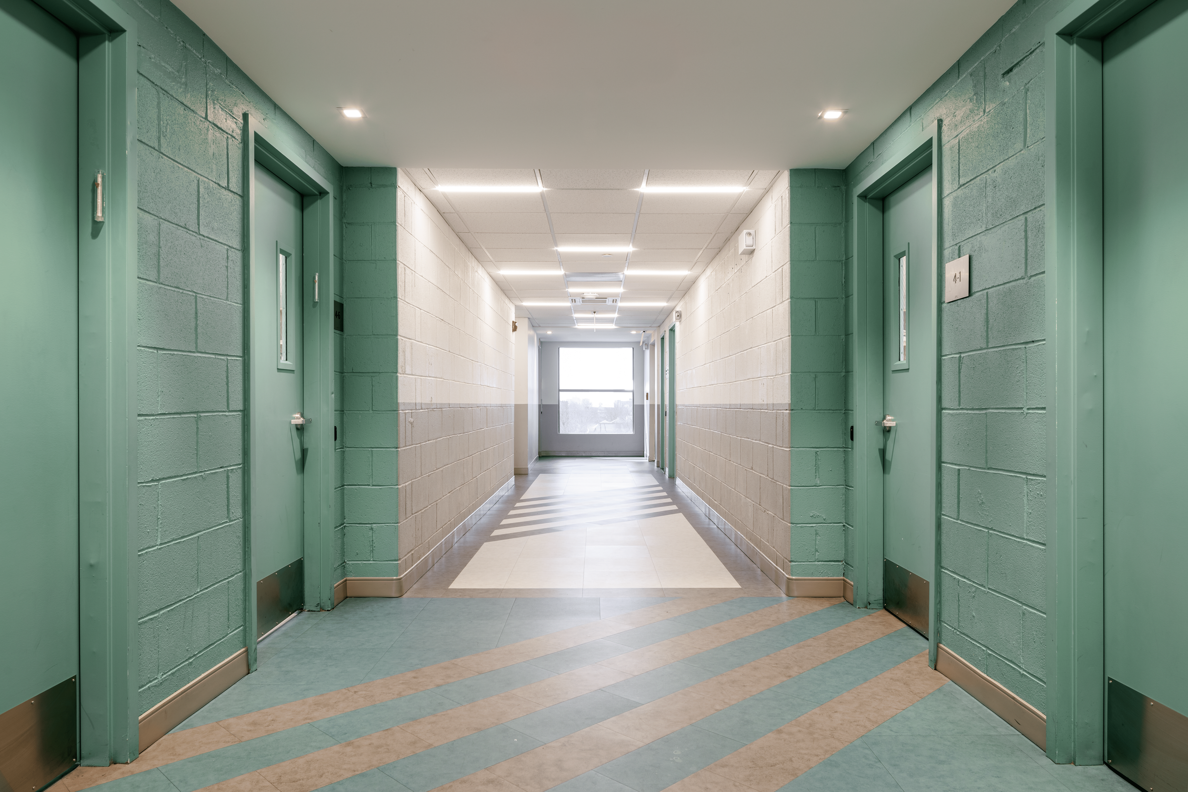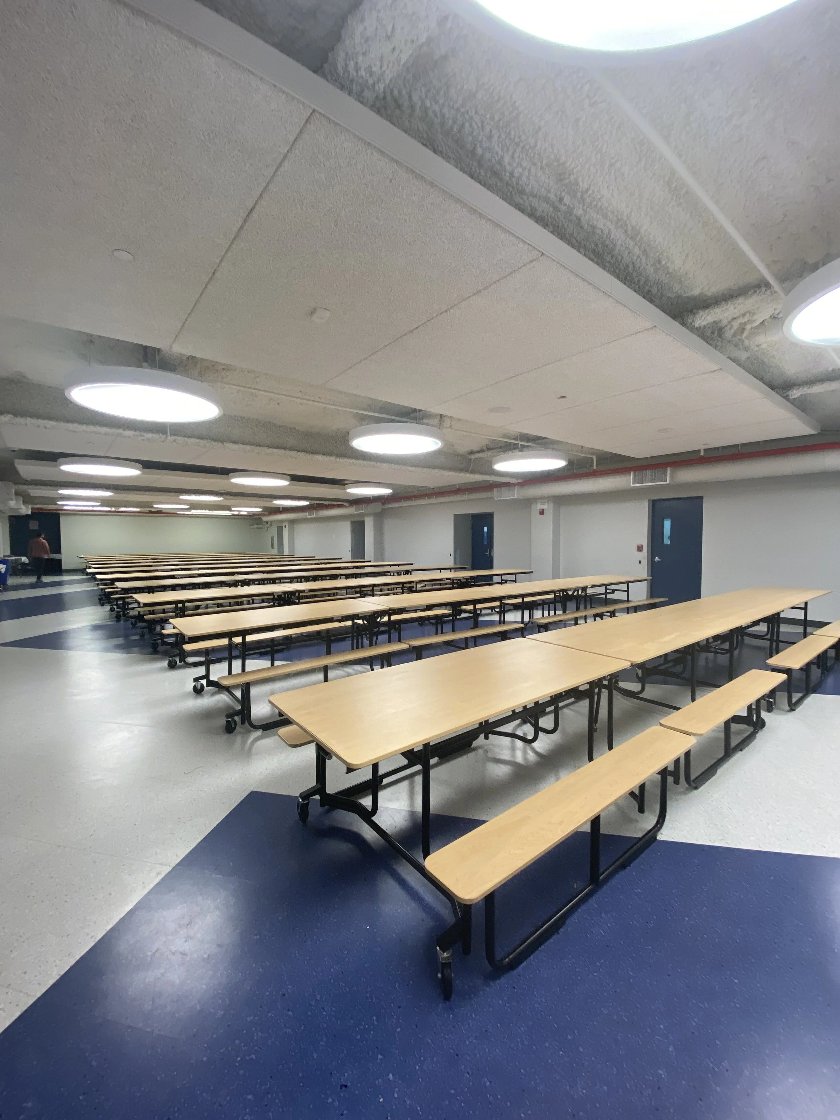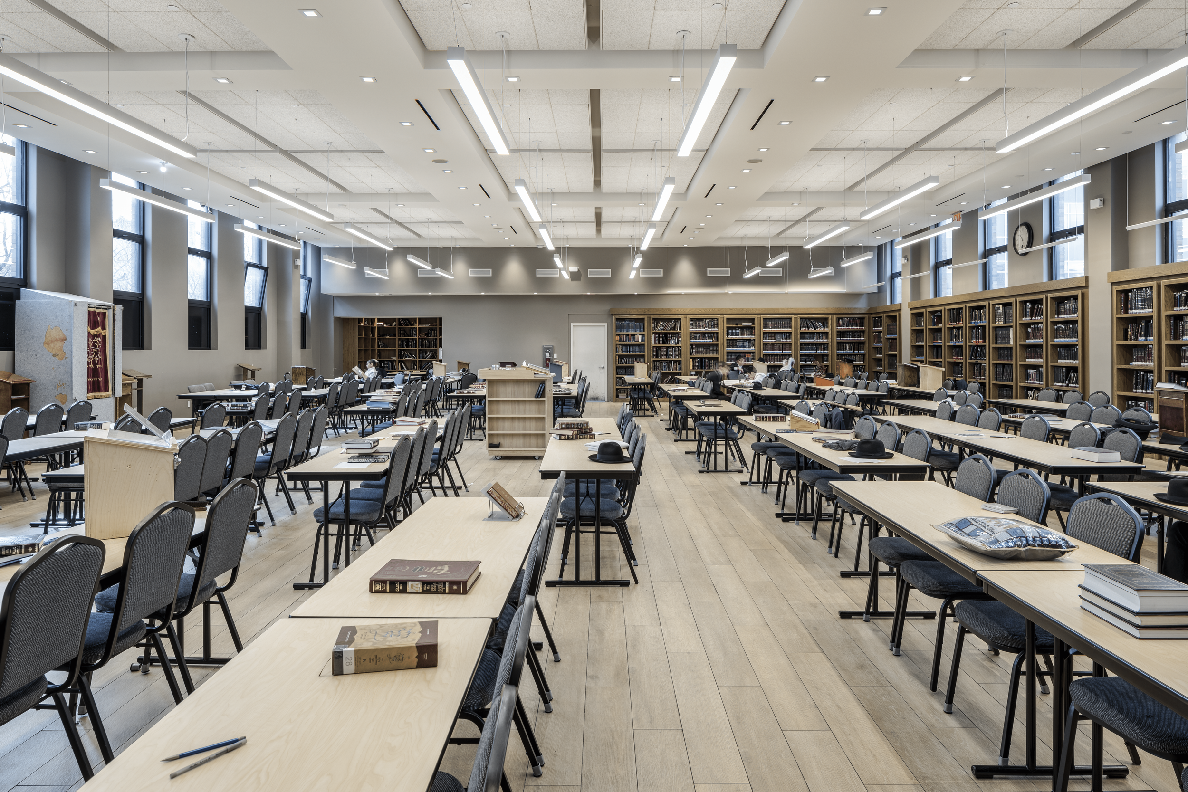

















TYPE: Academic CLIENT: Yeshivat Ateret Torah YEAR: 2019 LOCATION: 901 Quentin Road, Brooklyn NY
This new 5 story academic building for a private High School Campus will service a student body of 198 boys and connect to an existing infrastructure underground. Principal materials include, Limestone base, selective brick masonry blend with stainless steel shingle panels; metal & glass curtain wall, window systems and storefront base.
Partner in charge: Willy Zambrano Design Partner: Daniel Barrenechea Senior Project Manager: Nancy Guzman Designer: Ebru Sulker, Anna Maria Jakiela
Illustrations: Amano Design