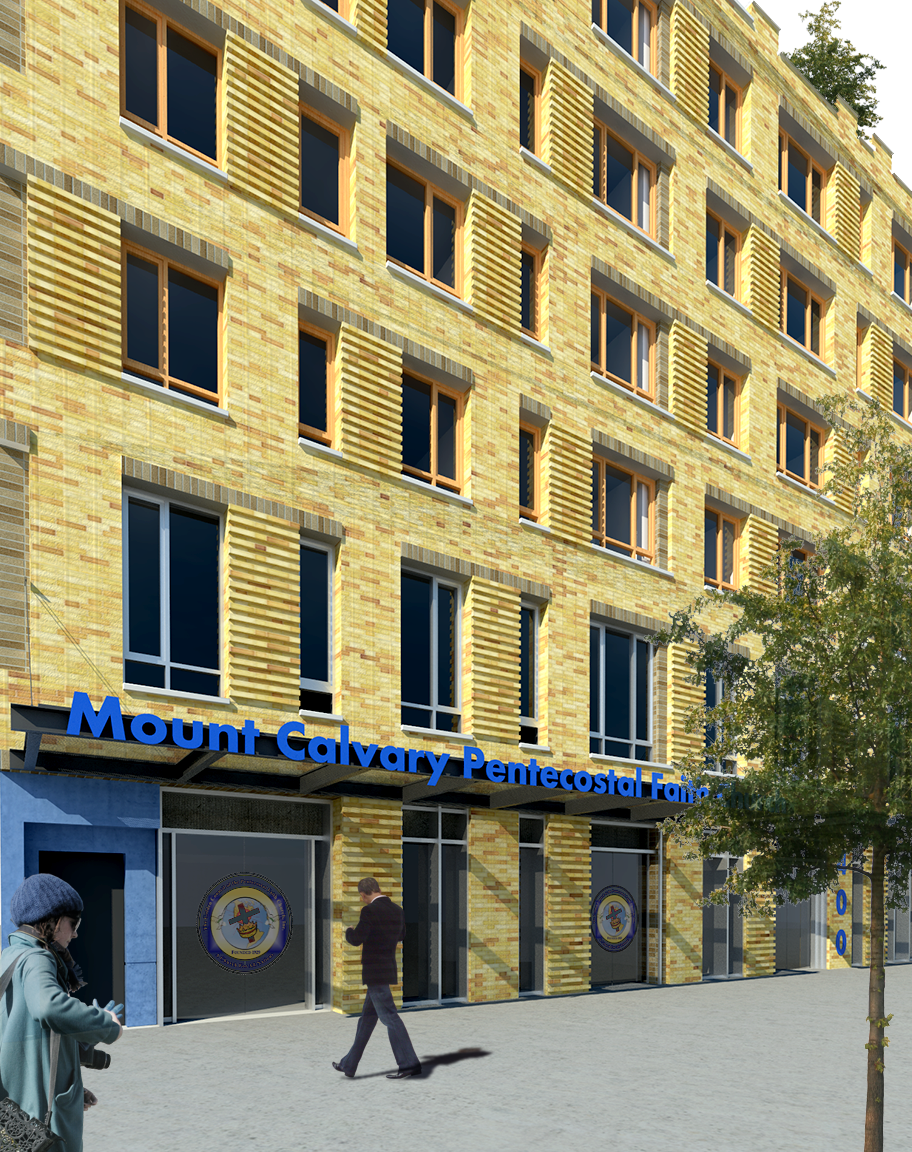






400 LENOX
TYPE: 32 Units Multi Family Residential
CLIENT: Dabar Development Partners
YEAR: 2016
LOCATION: 400 Lenox Avenue, New York, NY
This Residential Unit mixed-use building at the vacant corner-lot of 400 Lenox Avenue and West 130th street will become Harlem’s newest high end condominium complex. The complex will be home to 32 families and offer the historic neighborhood 10,000 square feet of retail and community space.
Partner in charge: Willy ZambranoDesign
Partner: Daniel Barrenechea
Senior Project Manager: Nancy Guzman
Designer: Anna Maria Jakiela
Illustrations: Amano Design