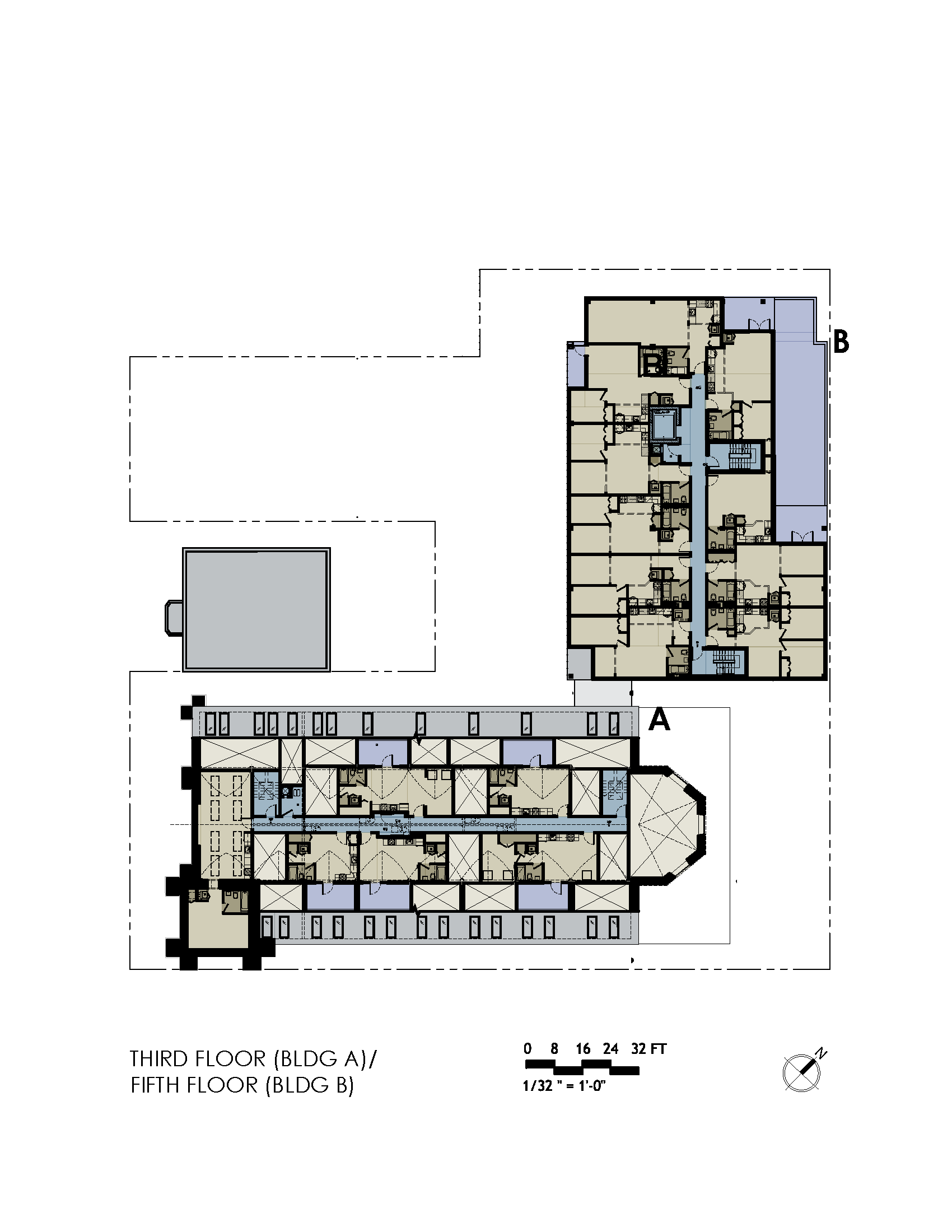




















TYPE: 104 Units Multi Family Residential
CLIENT: North Flats LLC
YEAR: 2013
LOCATION: 163 & 167 North 6th Street, Brooklyn, NY 11211
Adaptive Reuse of a Church built in 1869, and its rectory built in 1920. Old world charm meets modern loft conveniences in a variety of residential designs, with exposed structural lumber, blackened steelwork detailing, classic masonry arches and stained glass. The complex comprises 40 rental apartments in the former church building with an additional 10 units in the former Rectory building. Exterior and interior restoration preserve the original architectural beauty, while modern industrial combined with luxury finishes. Completed in 2013, the project is a unique multi-family property with elements obvious of its history and interior composition of modern apartments.
Partner in charge: Willy Zambrano
Senior Project Manager: Nancy Guzman
Designer: Anna Maria Jakiela
Winner / Award of Excellence 2017 AIA Brooklyn Queens Design Awards
Awards Category / Adaptive Reuse / Historic Preservation
Read More