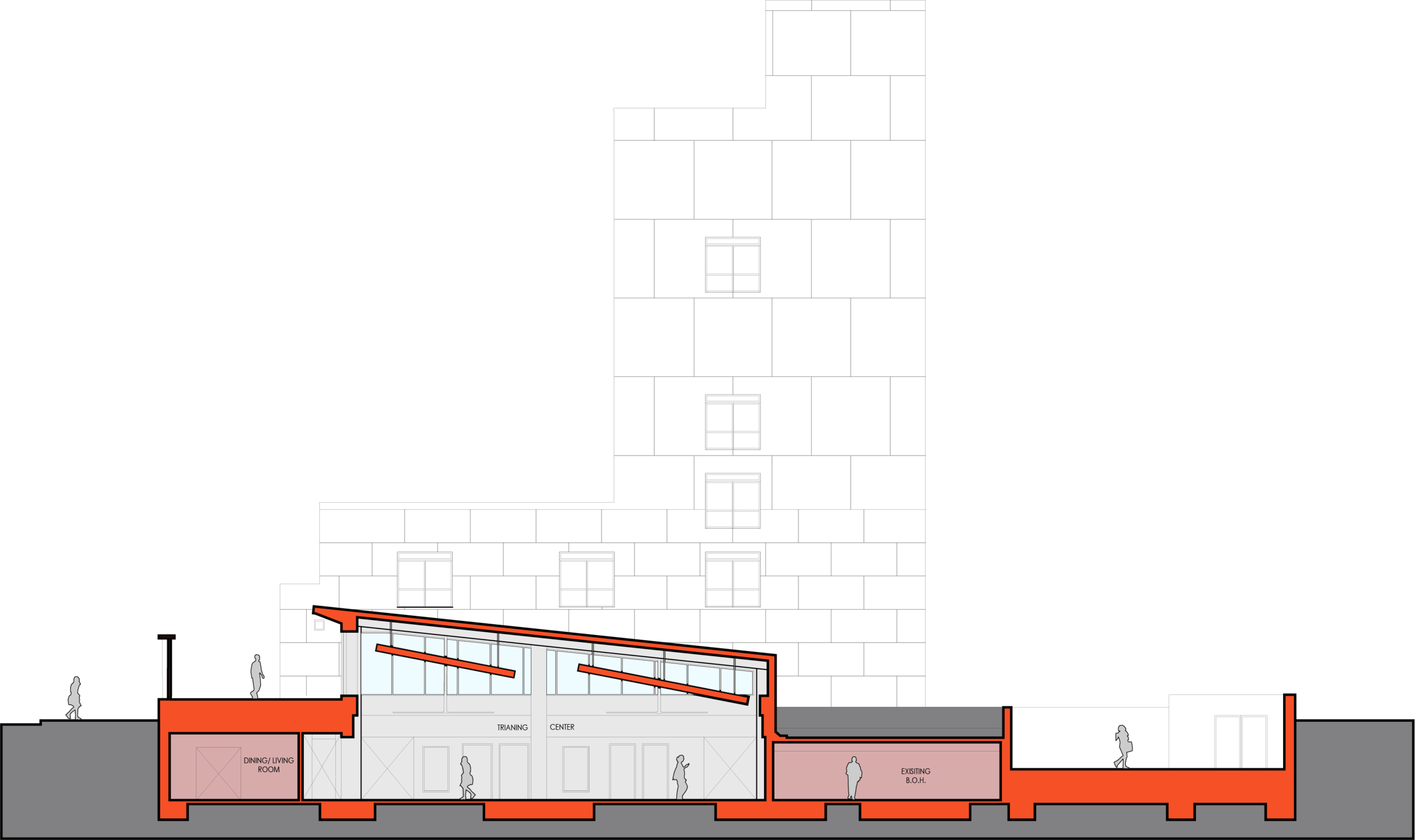







Four Seasons Rehab Center
TYPE: Rehab Center
CLIENT: Four Seasons Nursing Rehab Center
YEAR: 2016
LOCATION: 1555 Rockaway Parkway, Brooklyn, NY
This existing Adult Day Rehab Center is renovating its main public spaces and patient areas. ZAD is leading this design effort with a Master Plan study for the facility. By devising a connected network of space with a consistent design look, and a clear wayfinding system of circulation; these renovated spaces and expanded programs are able to reveal design based on the facility’s traditional look, fresh colors, and finishes in a more contemporary look.
Partner in charge: Willy Zambrano
Design Partner: Daniel Barrenechea
Senior Project Manager: Edith Altamiranda
Project Manager: Sassa Cheli-Hall
Read More