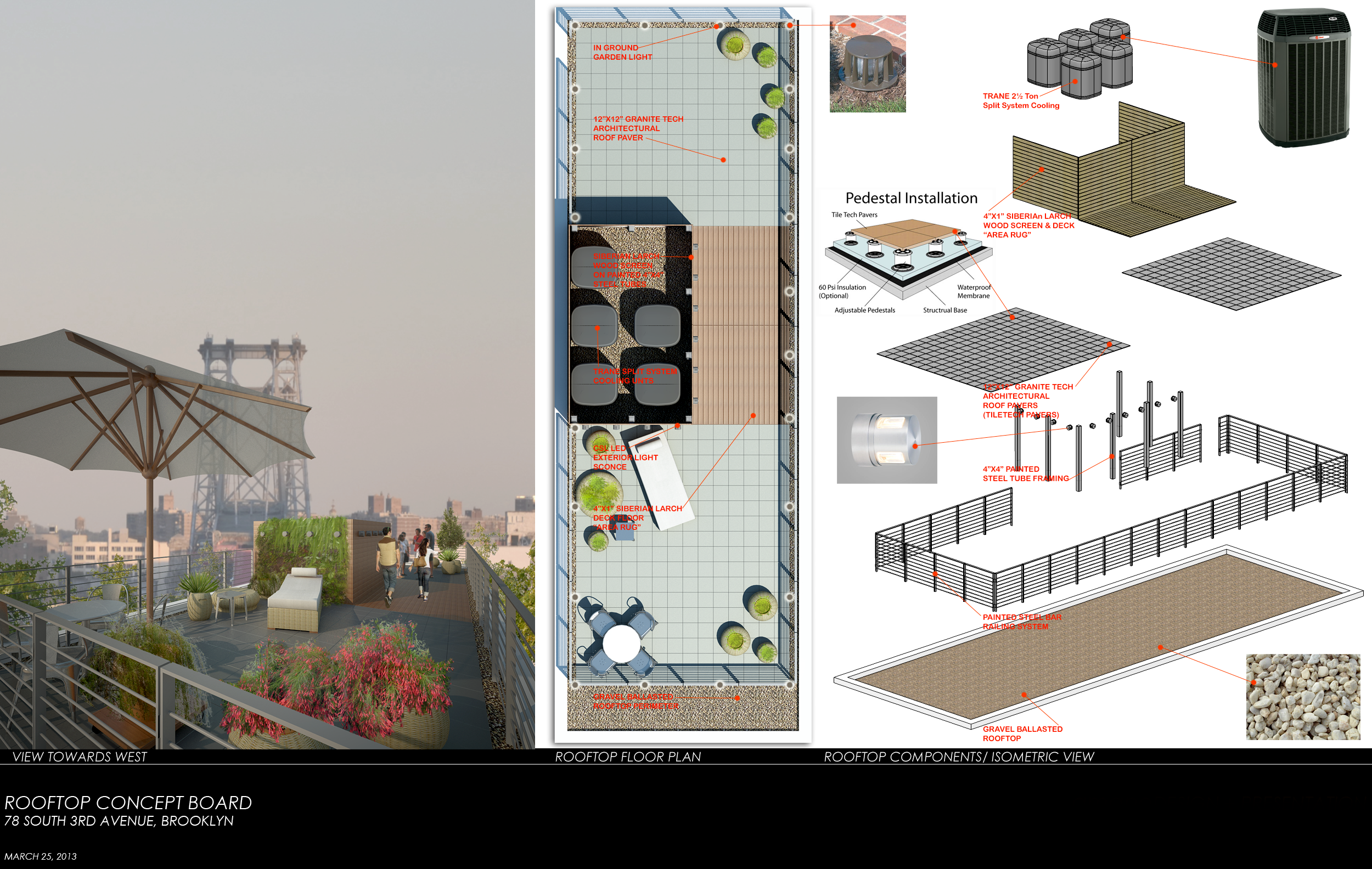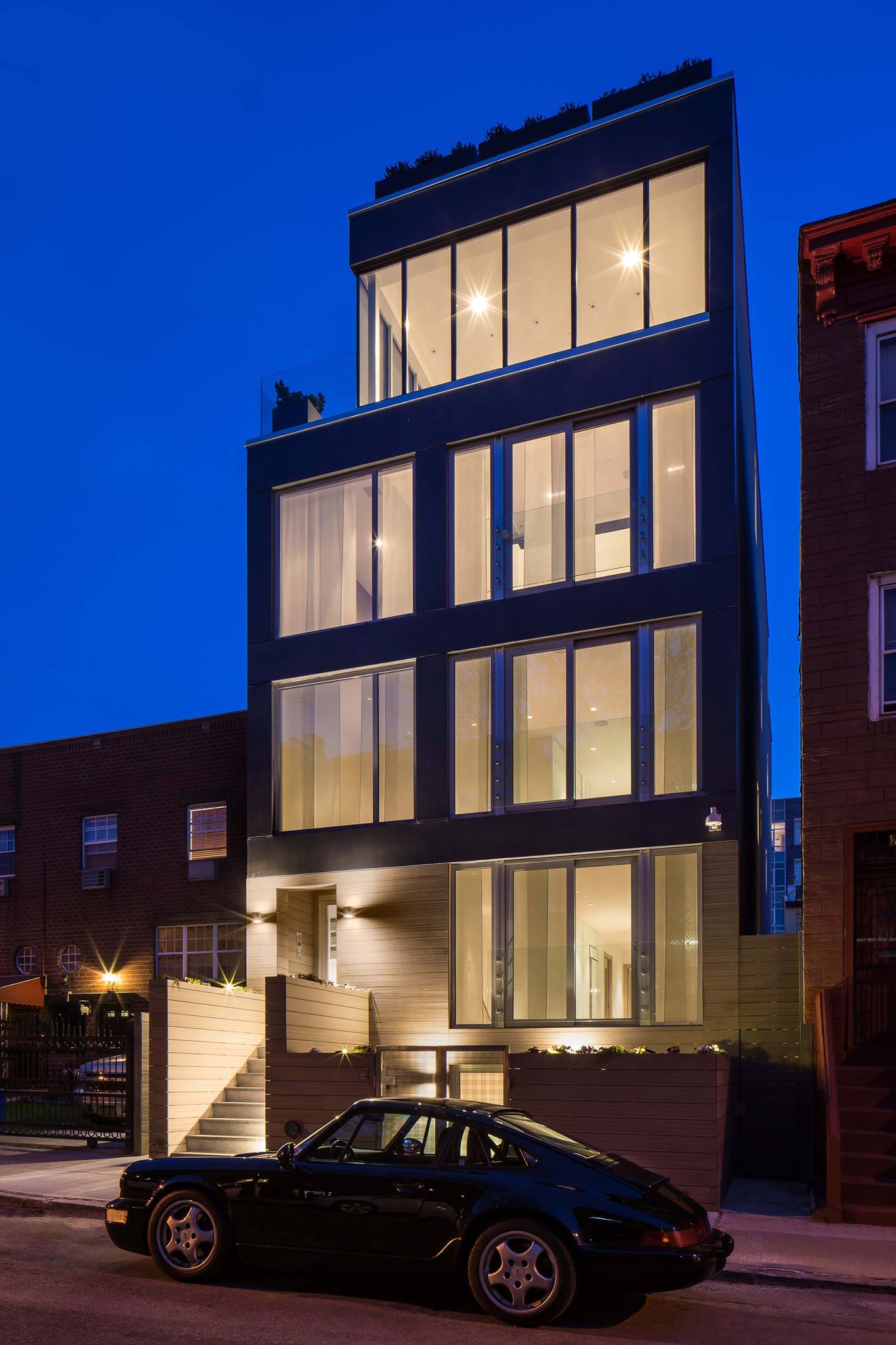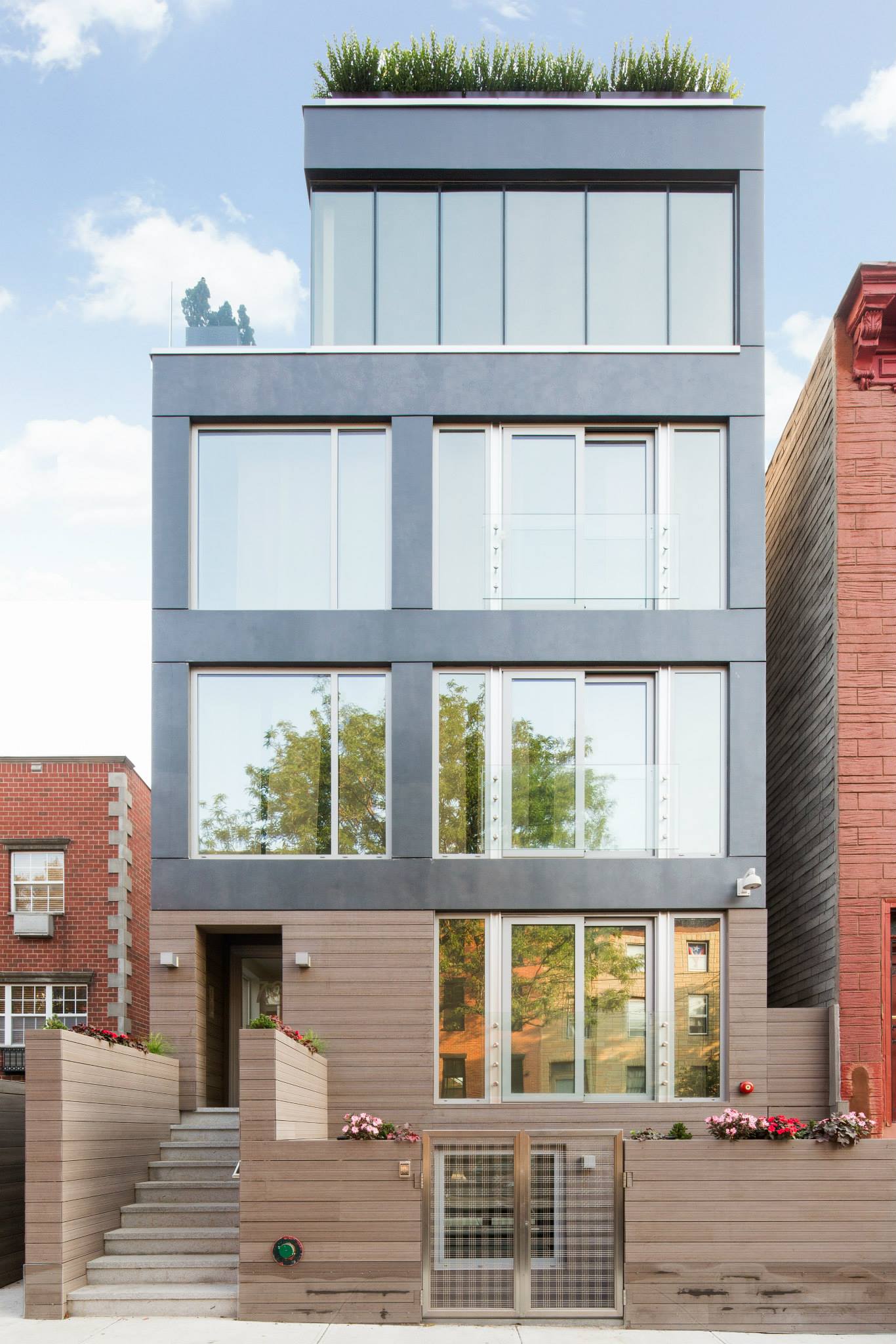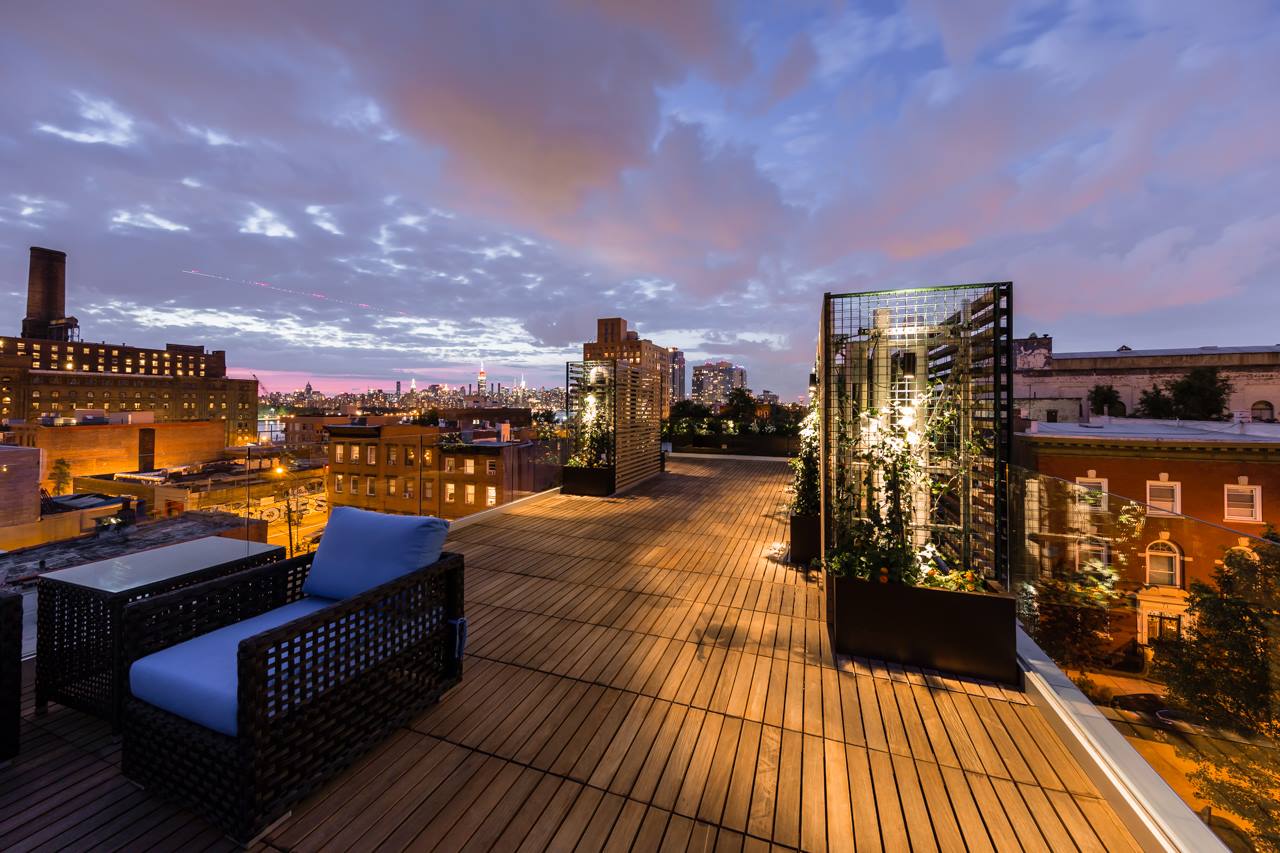













78S3
TYPE: Three Family Luxury Residential
CLIENT: Red Rock Investment
YEAR: 2014
LOCATION: 78 South 3rd Avenue, Brooklyn, NY 11249
Trying to set up a new standard of living, 78S3 is a new contemporary multi-family residential project with 3 distinctive floor-through apartments at every level. The building architecture and interiors, with its use of clean lines, forms and materials, achieves a simple and elegant addition to the Williamsburg building design scene.
Partner in charge: Willy Zambrano
Design Partner: Daniel Barrenechea
Senior Project Manager: Nancy Guzman
Designer: Anna Maria Jakiela
Illustrations: Amano Design
Winner / Award of Excellence 2016 AIA Brooklyn Queens Design
Awards Category / Multiple Family / Multiple Dwelling
Read More