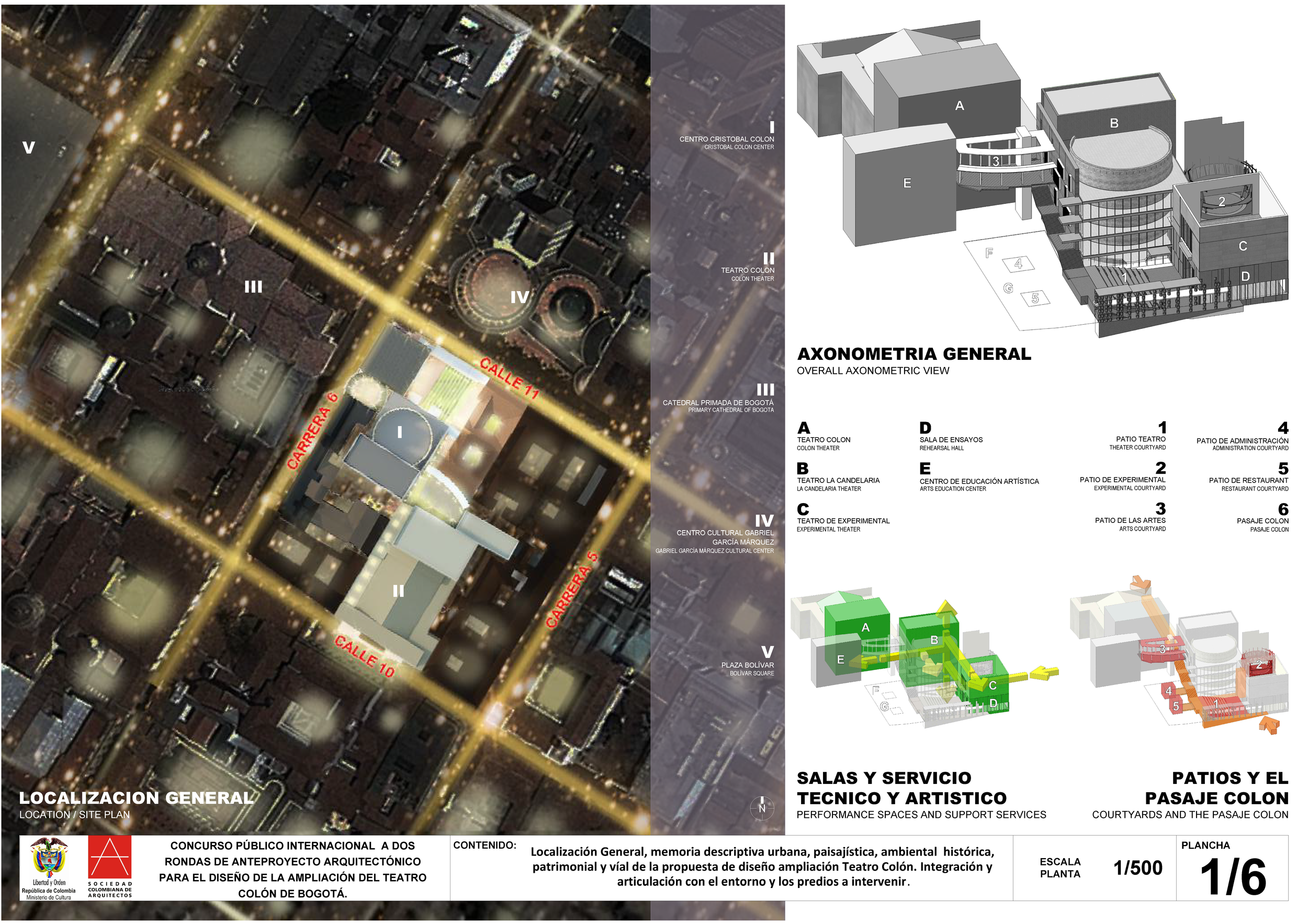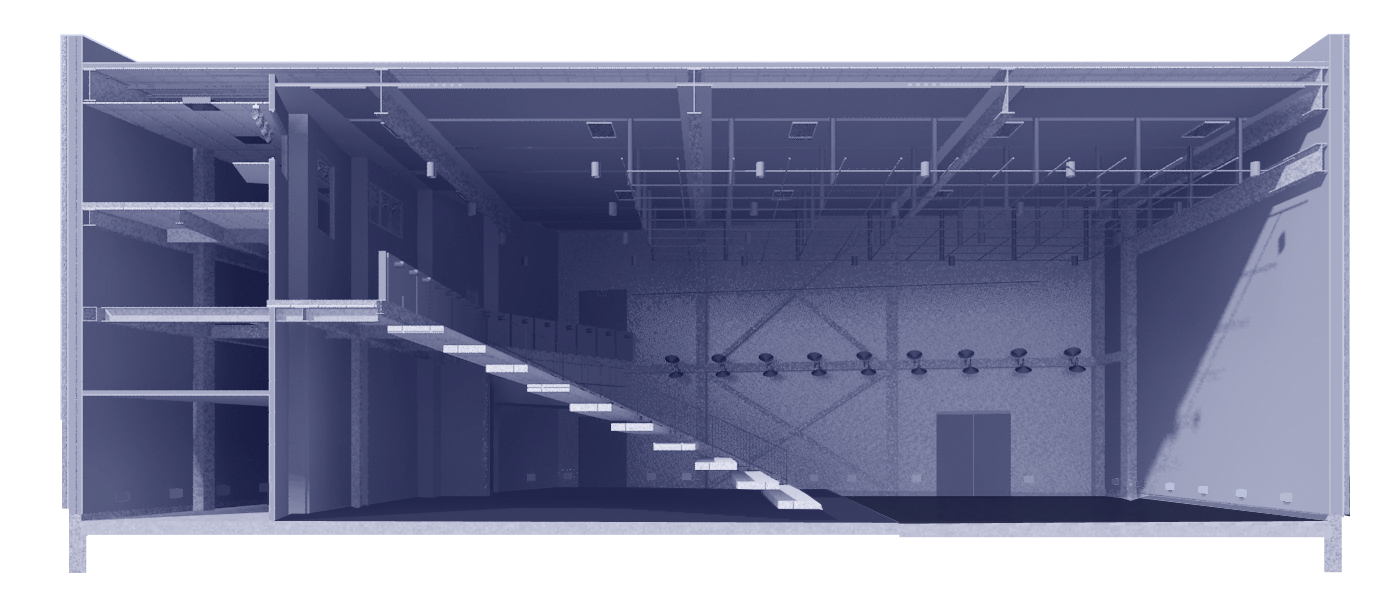















Nuevo Centro Cultural Teatro Colon
TYPE: Civic / Cultural / Adaptive Reuse
CLIENT: Ministerio de Cultura / Colombia
YEAR: 2012
LOCATION: Distrito de La Candelaria, Bogota / Colombia
Design in Collaboration with Holzman Moss Bottino Architects
Design Partner: Daniel Barrenechea
Senior Project Manager: Nancy Guzman
Designer: Oscar E. Pazos, Francia G. Hadassah
Illustrations: Amano Design